
Your One source for Professional Design and Construction Management
REMEDY News and Current Projects
Current Design Project: REMEDY Partner Scott Olsen is providing the design for the JMAG office building in Harrisburg, Illinois. The design will convert a vacant Walgreen's store into state-of-the-art office and meeting spaces. JMAG will operate from their new offices to start 2026.
Current Design / Construction Management Project: REMEDY Design is assisting MotoRad of America with a $3.5 million dollar expansion of its existing Mt. Carmel Distribution Center (MCDC) located in Mt. Carmel, IL. The expansion is Phase I of planned future development at the site and will provide over 30,000 square feet of new rack storage space. REMEDY is also serving as the Construction Manager on the project which is set to officially break ground in May 2025.
Current Projects: REMEDY Design is assisting the Evansville Fire Department with renovations at two of its 14 fire stations. EFD Station #16 is being renovated to provide individual bunk room spaces with construction scheduled for completion in May 2025, and design work is complete for bidding the renovations at EFD Station #15 which will provide is undergoing a locker room renovations in fall 2025.
Current Project: Construction is nearly complete on Phase II of the Harrisburg High School Construction Trades Education building. Phase II will provide completion of the interior spaces and systems to complete the facility. The facility will house students during the 2025 fall semester.
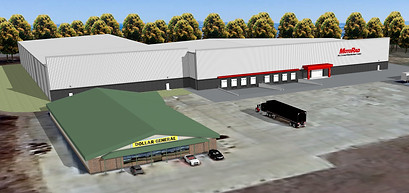

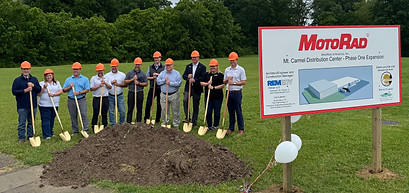


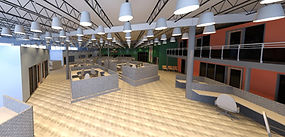
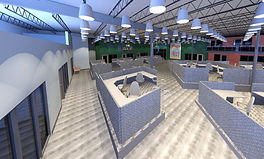

Recently Completed Projects


Completed Design: SIU Saluki Golf Practice Facility at Hickory Ridge Golf Course - Carbondale, IL
REMEDY Design produced this conceptual design for a new SIU Golf Practice Facility. The design includes multiple hitting bays, an indoor putting/chipping area and team meeting room and locker rooms.
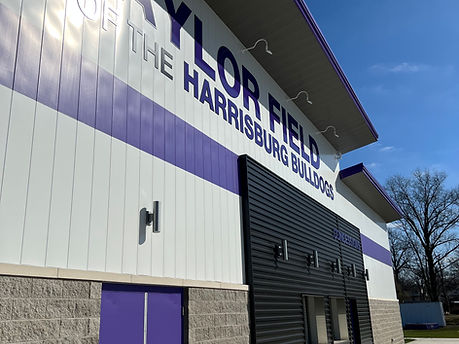.jpeg)
.jpeg)
Recently Completed: Coach Al Way Fieldhouse at Taylor Field - Harrisburg High School
REMEDY Design worked with our trusted partners at Prestige Project Management to complete the design and construction of the new Coach Al Way Fieldhouse located in the north end zone of Taylor Field, home of the Harrisburg Bulldogs. The project met an aggressive schedule to have the facility ready for the Homecoming football game and features locker rooms, a golf simulator room, support spaces and large weight lifting / fitness room.


Recently Completed: Duff-Kingston Fitness Center Addition - Eldorado High School
REMEDY Design completed the design a weight room / fitness center addition to the Duff-Kingston Gymnasium at Eldorado High School. The addition also provides expanded and upgraded toilet rooms to serve events in the gymnasium.